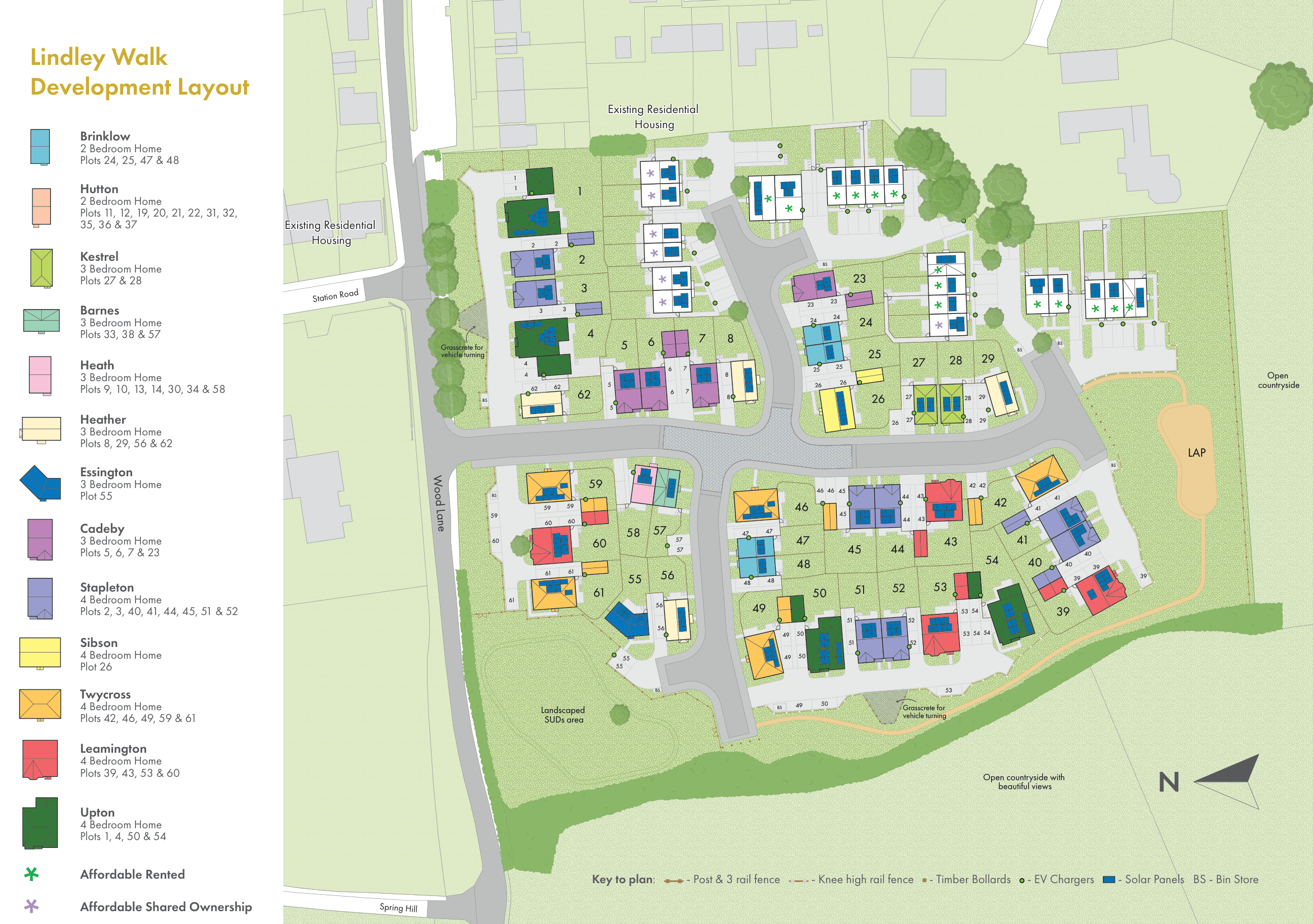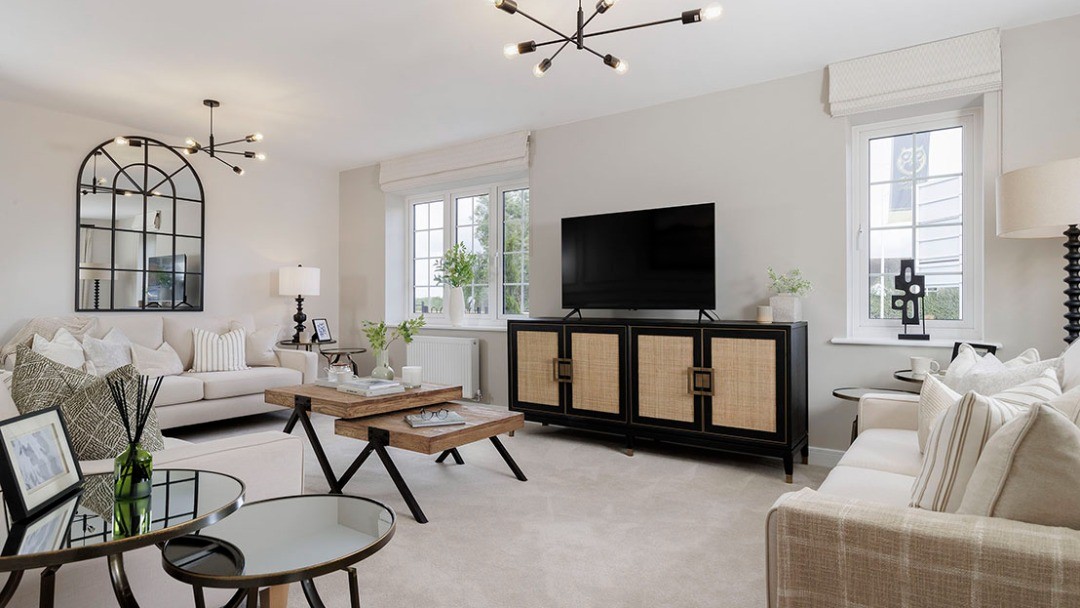Lindley Walk, Higham on the Hill Siteplan

Lindley Walk stands out as a new community of thoughtfully designed 2–4 bed homes in the charming semi-rural village of Higham on the Hill. Each property includes private parking, EV charging points and generous gardens, catering to modern family life and sustainable living.

