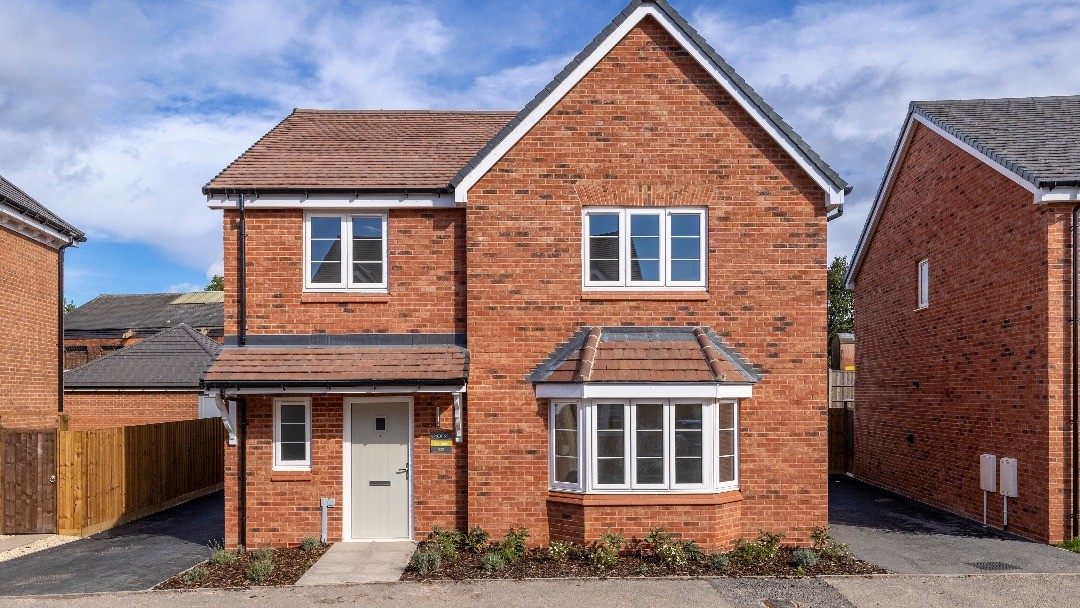King Richard's Wharf, Market Bosworth Siteplan

Located next to the Ashby de la Zouch canal, with some exclusive plots overlooking the canal from the front of the homes, King Richard’s Wharf combines the best of countryside living with excellent connectivity to nearby towns.
It’s just 20 minutes to Nuneaton, and within easy reach of Leicester, Hinckley, Tamworth and Coventry, making it a perfect location for commuters and families alike. King Richard’s Wharf in Market Bosworth offers the ideal blend of modern living and countryside charm.


For family adventures, the leisure and water park run by the Bosworth Water Trust offers sailing, surfing, kayaking, pedalos and fishing. Or for a more relaxing stroll, Market Bosworth Country Park has 80 acres of parkland with lake, arboretum and wildlife ponds. There’s plenty of possibilities for day trips too, you could visit Twycross Zoo, The Battlefield Line Steam Railway, National Space Centre or Mallory Park Racing Circuit. . Nearby Leicester, just a half hour’s drive, also has ample entertainment options including the Highcross shopping centre, cinemas, bowling, crazy golf and premier league sports teams.
Why not stop for a bite to eat in one of Market Bosworth’s many restaurants or traditional coaching inns, or pick up a takeaway from the local Indian, Chinese or fish and chip shop.
An excellent location for young families, Market Bosworth has both primary and secondary schools within the town. St Peter’s C of E Primary Academy takes pupils from ages 4-11 and from there children move to the Ofsted ‘Outstanding’ rated Market Bosworth School. The town is also home to the historic Dixie Grammar School, an independent school which can trace origins back to 1320. For sixth form, higher and further education, Leicestershire has several leading colleges and three world-class universities.
It’s easy to keep active as the town has a popular sports centre offering football, cricket, triathlon and table tennis while there’s also separate rugby and tennis clubs too.
Homes at King Richard’s Wharf are well-positioned for road, rail and international travel. The neighbouring towns of Tamworth, Hinckley, Coalville and Loughborough are all easily commutable whilst the M1, M69 and M45 are within a 20 minute drive. Nuneaton railway station, just a 15 minute drive, offers connections to Leicester, Birmingham New Street and Stanstead Airport. For international adventures, both East Midlands and Birmingham Airports are less than 30 miles away.